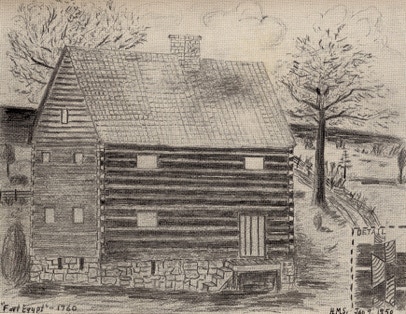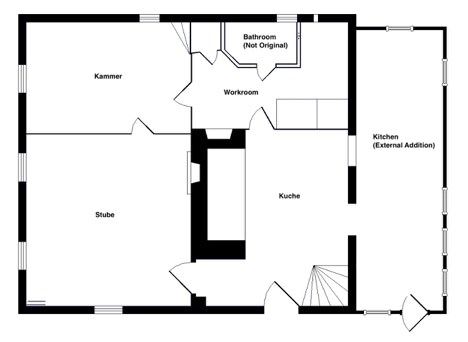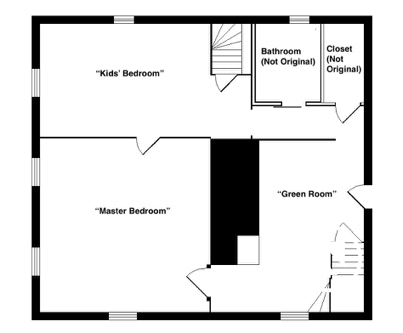Fort Egypt is a two story log cabin built circa 1758 in what is now Page County, Virginia. It is one of a small number of large pioneer houses remaining in the area. It is currently a private residence.
History
Fort Egypt is located near the center of the 1,000 acre “Egypt Bend” tract deeded to the pioneer Abraham Strickler in 1735 from Jacob Stover’s 5,000 acre “lower Massanutten” Northern Neck patent. It was built by Jacob Strickler, one of Abraham Strickler’s sons and an early leader of the Mennonite Church. It is believed that the house was used for meetings of the Mennonite Church in this community before any church buildings were built.

Artist’s rendition of Fort Egypt
Architectural Style
Built of 20-25" diameter logs full-dovetailed at the corners, Fort Egypt measures approximately 36’ x 32’. It is of the Flurküchenhaus architectural style characterized by two to four rooms around an off-center internal fireplace.
It has four rooms on the first floor — a kuche (kitchen), stube (parlor), kammer (chamber), and a fourth which may have been a workroom. The second floor has the same basic floor plan.
The cellar, accessible from the side of the house, runs the full width of the house with a vaulted room under the stube. The third floor (now an attic) has been rendered nearly useless by replacement of the original tall gable roof with a much lower hip roof that obstructs the staircase.
Other than the replacement of the original gable roof with a hip roof and the replacement of the original window openings with sash windows, very few irreversible structural changes have been made to the house in the past 250+ years.
First Floor Plan
Second Floor Plan
Contact info: badunit@cox.net
Last edited Jan 29, 2019

